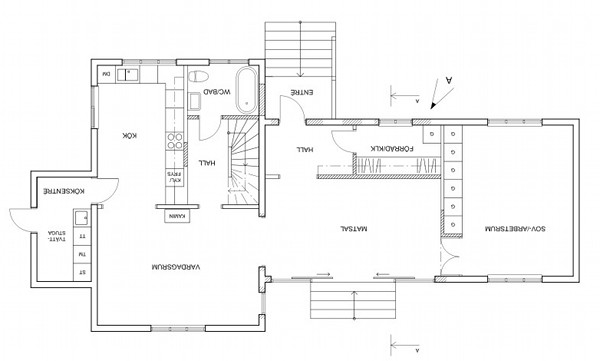So our house is ugly on the outside, and has lots of wasted space inside. What are we going to do about it? Quite a lot.
Regarding the wasted space, we’re doing some major reshuffling on the inside.
- The large bathroom and the small entry hall will switch places, so we will have a larger and more useful hall, but a small bathroom.
- The “weird room” will become smaller and will be reachable from the hall, so it will become a walk-in closet/wardrobe.
- The laundry function will move from the bathroom and the “weird room” to the pantry/mud room.
- And finally, the long useless hallway will expand to both sides and become a proper room, a second living room. It will gobble up part of the bathroom, the space now filled by the long row of wardrobes, and about half of the veranda.
On the outside, the main idea is to try to make the extension feel less like a shoe box, and to make the house blend in better with the rest of the neighbourhood’s 100-year-old houses.
- The extension will get a hipped roof.
- The various windows on the western side will be unified – the two tiny windows replaced with one normal-sized one, and the hall window (soon to be the bathroom window) moved up to be level with the kitchen window.
- The shaky-looking veranda at the rear will be torn down. It will be replaced by a simple wooden deck.
At the same time there will be more technical improvements with no visible effect.
- All the old electrical wiring will be replaced with new, grounded wires.
- The pantry/mud room/laundry room gets proper insulation. The walls currently leak heat so badly that during our first winter here the temperature there actually went below freezing. (We quickly installed a thermostat-controlled mini heater there.)
One thing we’re not touching is the kitchen. The project is large and expensive enough as it is, so the kitchen will have to wait. It may be a bit ugly and the craftsmanship is substandard and the layout could be better too, but it works, so it stays for now (even though the new floor plan below shows some changes there). The wall between the kitchen and the living room, which you can see in the original floor plan, is already gone.
Here’s the old floor plan and the new one (unfortunately with the text rotated 180 degrees but you’ll figure it out):


[…] have changed names as they changed roles, and functions have moved around the house. (You can see the floor plans here.) With each change there was a transition period when we had to clarify each reference to a room, […]